Help Me Makeover Our New Kitchen
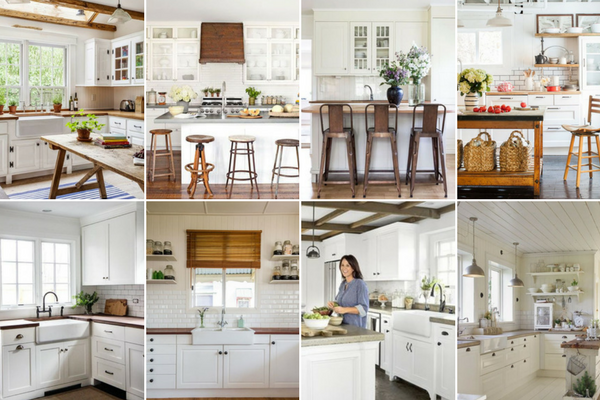
This post may contain affiliate links, which means I make a small commission at no extra cost to you.
See my full disclosure here.
Y’all, we closed on the new farm last Friday. It still feels a bit surreal, but it’s really happening! It’s time to hit the ground running with renovations, and I need your help!
The new house is technically move-in ready, but we’re hoping to complete at least a few of our biggest projects before moving in. The good news is that we can continue to live in our current house until it sells, which give us some time to get the new house ready.
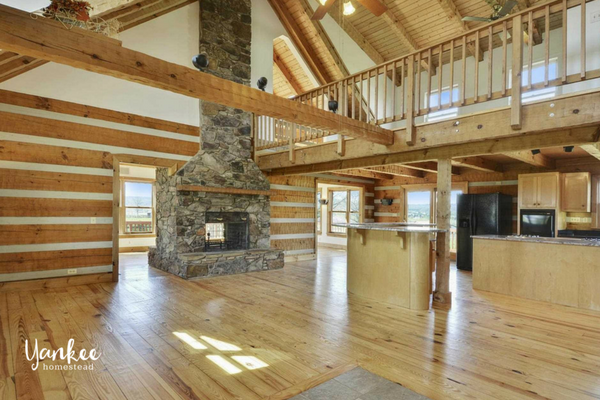
The project list
The biggest tasks on our list of projects:
- refurbish the kitchen
- reconfigure the laundry-mudroom / guest bath / master bath (which are all lined up in a row)
- remove strange dividing wall in the basement
- install a bathroom in the basement, in an already-plumbed space
The last two projects, removing a dividing wall in the basement and installing a bathroom in an already-plumbed space, plus lots of miscellaneous small tasks, seem to fall into the DIY category.
The first two projects, refurbishing the kitchen and a complete overhaul of the laundry / mudroom / guest bath / master bath, are definitely beyond the scope of our abilities.
Kitchen updates
First up is the kitchen renovation. I am so excited to have a bigger kitchen with more storage, a gas range, double ovens, and island seating. Happy dance!
But the cabinets need some TLC, the counters have got to go, and the dishwasher is placed so high that our kids can’t reach the top rack.
About that second island…it definitely offers additional storage and extra seating for guests, as well as for family meals and homeschool lessons. I love that.
On the other hand, it gives off a sort of Jetsons vibe, don’t you think? We’re just not feelin’ that rounded shape and those swirly pink space-age counters.
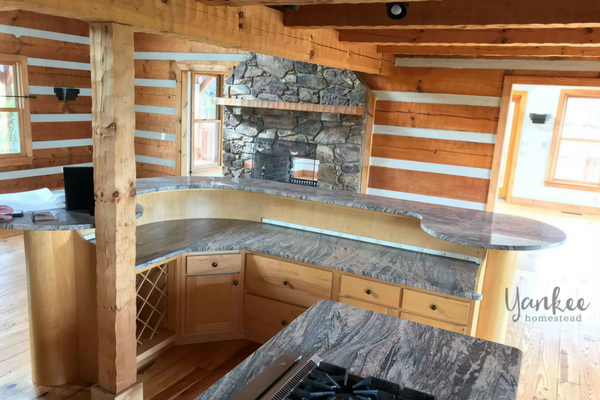
Help me makeover our new kitchen!
I have a few ideas cooking, but am a girl in need of some feedback. Time is short. I meet with the contractor and cabinets guy TODAY!
So hit me with your best kitchen ideas, and the sooner the better! Here’s what I’m thinking…
1. Refinish all cabinetry to white.
2. Remove appliance garage.
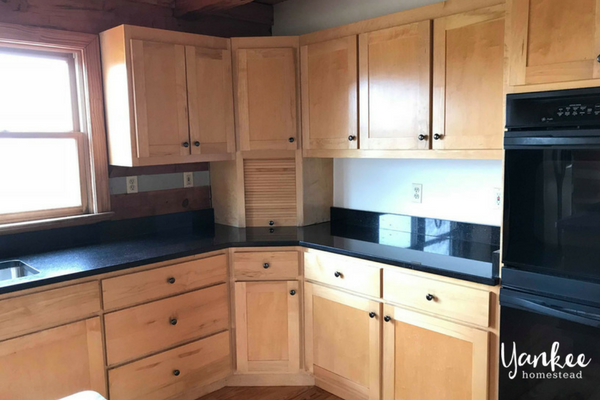
3. Remove set of upper cabinets to the right of the window. Replace with two open shelves.
4. Add white subway tile back splash.
5. Move dishwasher down to floor level and add shelf above.
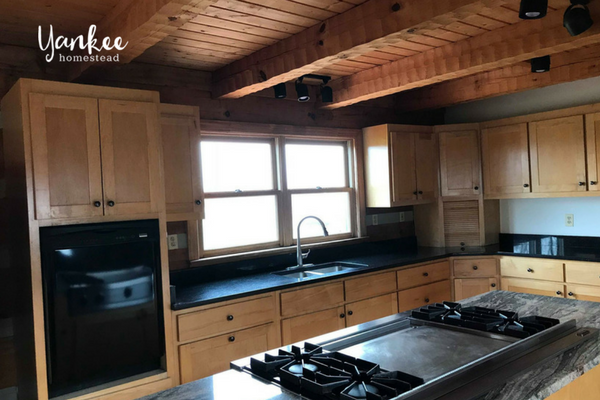
6. Paint tongue & groove ceilings white, leaving wood beams bare.
7. Change out light fixtures. (White? Track lighting? Pendants?)
8. Replace appliances with stainless steel.
9. Install large white apron front sink.
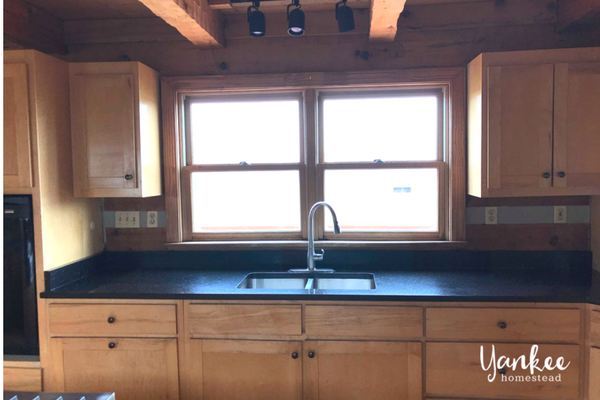
10. Replace all counter tops with butcher block. (Or poured concrete? Or white stone? Or a combination?)
11. Modify the two-tier island and counters to a squared-off shape. Less Jetsons, more farmhouse style.
Kitchen inspiration
Here are a few images of the look I’m going for. Check out more ideas on my Kitchen Pinterest board.
If you have experience with any of these specific challenges, I would love to hear from you…
- Tiling over a log & chink wall
- Modifying a dated island–specifically, adding corners to a rounded island base
- Replacing a section of upper cabinets with open shelves
- Choosing new countertops: will butcher block add too much wood in a space that already has so much wood, or will it tie everything together? Should all four countertops be butcher block or should we mix it up a little?
What changes would you make to bring this kitchen space up to date? I want to hear your ideas!

Sign up NOW for my best tips delivered weekly to your inbox!
You’ll also get instant access to my library of free ebooks and resources.
You might also like...
10 responses to “Help Me Makeover Our New Kitchen”
-
I wonder if you could make the island all one level? Would give you more storage space in cabinets underneath, one thing I don’t like about our island is that we only put one outlet in it, would love to have at least two (one on each end) for those big baking/cooking days!
-
Thankfully, both islands already have outlets at each end. Definitely an improvement over our current island (a dresser) that has no outlets at all! 🙂
-
-
I think you have some great ideas already! Just remember to not use water to clean your wood floors. Also use the softest cloth you can find when cleaning it!
-
Don’t go with the white sink. Stick with stainless steel. White porcelain stains bad.
-
Hi Kathleen!
I love all of your ideas! I would do the same thing. I like the idea about painting the tongue and groove ceiling white and leaving the beams natural wood….and I think that having some of your counter top (maybe the island?) done in butcher block will tie in with the beams. I have butcher block on my island and love it! In my opinion, all 4 counter tops in butcher block would be too much. Concrete would be cool!-
Thanks for the feedback about butcher block, Debbie! I’m currently leaning towards butcher block for the counters that are currently black, plus the lower level of the tiered island with white quartz for the cook top island and the bar top. I’ll post pics when it’s all finished! 🙂
-
I’ll keep that in mind, Lisa. Thanks!
-
-
Congrats! The ceiling definitely feels a little low, so painting the tongue and groove will help lighten it and I think is a great idea. I would caution against the concrete counter tops- they look cool and are an affordable, durable option, but I have friends who have found them impossible to keep clean, particularly areas that got wet. Shelves by the sink would be really pretty. Definitely lower the dishwasher – who raises them like that?! And I second the stainless steel appliances and new sink.
That second island is so weird! Would it work to change the layout a little bit? It’s like the fridge and the round island are their own little area right now and seem difficult to use. I’m not sure what the floor is like under those islands but maybe you could remove that second island all together (or make it smaller) and just expand the main island. Or make it slightly smaller and bump it over a little without changing the main island. That would give you more area by the fireplace and sliding doors, but you won’t lose too much counter/cabinet space. Just spit-balling.
-
Thanks for the tips, Ashley! We’re leaning towards butcher block and white quartz for the counter tops, and we’re thinking it will be best to start from scratch on the second island. Lots of decisions! Stay tuned for the AFTER photos… 😉
-
-
Hi. I would do away with the 2 tiered island and use the base of it to add to the existing island making it grow. butcher block top would be great but needs maintenance. Love subway tile! I’d either get stainless steel appliances or paint a different color. Wonder if contact paper would work? Ive even had contact paper “counter top” on a dresser as a kitchen cabinet once when we didn’t have the funds to get new cabinetry.



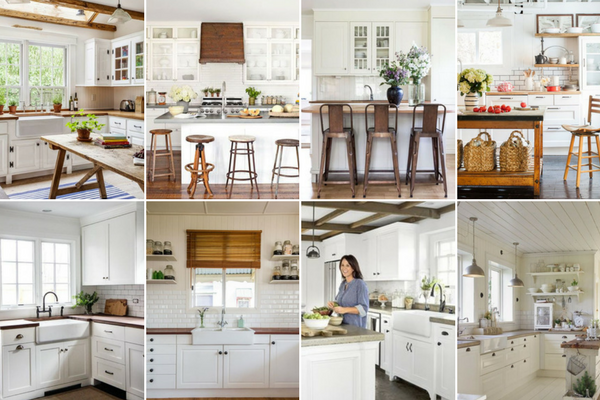

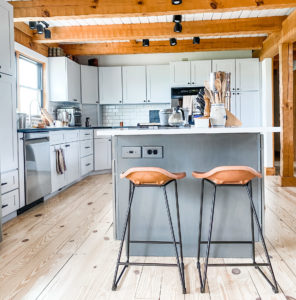


Leave a Comment